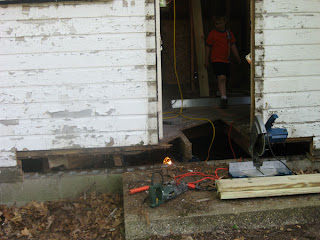
Well we muddled through a killer stress headache and got the floor partially replaced from the "great chimney smashing incident of 2009". We needed to replace 6 boards that were missing, fix up the framing to hold up the boards and make a door way hatch for access.
We also did more leaf raking and just sat and watched the clouds.
















































